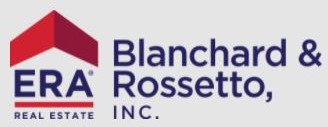


Listing Courtesy of: SMART MLS / Coldwell Banker Realty / Nicole "Nikki" Defrancesco
214 Pine Lake Drive Coventry, CT 06238
Coming Soon (4 Days)
$620,000
MLS #:
24101578
24101578
Taxes
$3,721(2024)
$3,721(2024)
Lot Size
0.6 acres
0.6 acres
Type
Single-Family Home
Single-Family Home
Year Built
1989
1989
Style
Colonial, Contemporary
Colonial, Contemporary
Views
Water View
Water View
County
Capitol Planning Region
Capitol Planning Region
Community
N/a
N/a
Listed By
Nicole "Nikki" Defrancesco, Coldwell Banker Realty
Source
SMART MLS
Last checked Jul 4 2025 at 8:29 AM GMT+0000
SMART MLS
Last checked Jul 4 2025 at 8:29 AM GMT+0000
Bathroom Details
- Full Bathrooms: 2
Interior Features
- Auto Garage Door Opener
- Cable - Available
Kitchen
- Oven/Range
- Microwave
- Refrigerator
- Dishwasher
- Washer
- Dryer
Lot Information
- Level Lot
- Water View
Property Features
- Foundation: Concrete
Heating and Cooling
- Hot Air
- Central Air
Basement Information
- Full
Homeowners Association Information
- Dues: $175/Annually
Exterior Features
- Vinyl Siding
- Roof: Asphalt Shingle
Utility Information
- Sewer: Septic
- Fuel: Oil
School Information
- Elementary School: Per Board of Ed
- Middle School: Nathan Hale
- High School: Coventry
Garage
- Attached Garage
Living Area
- 2,120 sqft
Location
Disclaimer: The data relating to real estate for sale on this website appears in part through the SMARTMLS Internet Data Exchange program, a voluntary cooperative exchange of property listing data between licensed real estate brokerage firms, and is provided by SMARTMLS through a licensing agreement. Listing information is from various brokers who participate in the SMARTMLS IDX program and not all listings may be visible on the site. The property information being provided on or through the website is for the personal, non-commercial use of consumers and such information may not be used for any purpose other than to identify prospective properties consumers may be interested in purchasing. Some properties which appear for sale on the website may no longer be available because they are for instance, under contract, sold or are no longer being offered for sale. Property information displayed is deemed reliable but is not guaranteed. Copyright 2025 SmartMLS, Inc. Last Updated: 7/4/25 01:29





Description