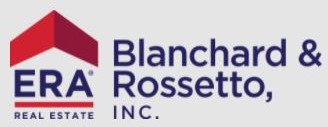


Listing Courtesy of: SMART MLS / ERA Blanchard & Rossetto, Inc. / CHERI TRUDON
267 Forest Road Coventry, CT 06238
Active (14 Days)
$375,000
MLS #:
24013460
24013460
Taxes
$2,546(2023)
$2,546(2023)
Lot Size
0.51 acres
0.51 acres
Type
Single-Family Home
Single-Family Home
Year Built
1940
1940
Style
Cottage
Cottage
Views
Water View
Water View
County
Tolland County
Tolland County
Community
Coventry
Coventry
Listed By
CHERI TRUDON, ERA Blanchard & Rossetto, Inc.
Source
SMART MLS
Last checked May 18 2024 at 6:09 AM GMT+0000
SMART MLS
Last checked May 18 2024 at 6:09 AM GMT+0000
Bathroom Details
- Full Bathroom: 1
- Half Bathroom: 1
Interior Features
- Cable - Pre-Wired
Kitchen
- Dryer
- Washer
- Dishwasher
- Refrigerator
- Oven/Range
Subdivision
- Waterfront Manor Associat
Lot Information
- Water View
Property Features
- Foundation: Block
Heating and Cooling
- Hot Water
- None
Basement Information
- Partial
Homeowners Association Information
- Dues: $300/Annually
Exterior Features
- Clapboard
- Roof: Asphalt Shingle
Utility Information
- Sewer: Public Sewer Connected
- Fuel: Oil
School Information
- Elementary School: Coventry Grammar
- Middle School: Nathan Hale
- High School: Coventry
Garage
- Driveway
- None
Living Area
- 864 sqft
Location
Disclaimer: The data relating to real estate for sale on this website appears in part through the SMARTMLS Internet Data Exchange program, a voluntary cooperative exchange of property listing data between licensed real estate brokerage firms, and is provided by SMARTMLS through a licensing agreement. Listing information is from various brokers who participate in the SMARTMLS IDX program and not all listings may be visible on the site. The property information being provided on or through the website is for the personal, non-commercial use of consumers and such information may not be used for any purpose other than to identify prospective properties consumers may be interested in purchasing. Some properties which appear for sale on the website may no longer be available because they are for instance, under contract, sold or are no longer being offered for sale. Property information displayed is deemed reliable but is not guaranteed. Copyright 2024 SmartMLS, Inc. Last Updated: 5/17/24 23:09





Description