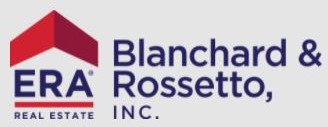


Listing Courtesy of: SMART MLS / Kw Legacy Partners / Erin Verruso
27 Lathrop Drive Coventry, CT 06238
Active (1 Days)
$285,900
OPEN HOUSE TIMES
-
OPENSat, Jul 1910:00 am - 12 noon
-
OPENSun, Jul 2010:00 am - 12 noon
Description
Welcome to this charming 3-bedroom, 1-bathroom Ranch-style home, spanning 966 square feet of thoughtfully designed living space. Freshly painted with gleaming hardwood floors throughout, this home exudes warmth and modern comfort. The updated kitchen is a standout, featuring sleek Corian countertops and abundant storage cabinets, perfect for culinary enthusiasts. The inviting living room boasts a large picture window that floods the space with natural light, complemented by a cozy wood-burning fireplace, ideal for relaxing evenings. Each of the three generously-sized bedrooms offers ample space, with one featuring direct slider access to a spacious back deck-your private oasis overlooking a stunning .46-acre lot, perfect for outdoor gatherings or quiet mornings. The updated bathroom includes a convenient stall shower, blending style and functionality. Additional highlights include a 1-vehicle carport for easy parking and a handy storage shed for extra space. Nestled in a serene setting, this move-in-ready home combines classic charm with modern updates, offering the perfect blend of comfort and convenience for your next chapter. Don't miss the opportunity to make this delightful Ranch your own!
MLS #:
24108926
24108926
Taxes
$4,322(2025)
$4,322(2025)
Lot Size
0.46 acres
0.46 acres
Type
Single-Family Home
Single-Family Home
Year Built
1952
1952
Style
Ranch
Ranch
County
Capitol Planning Region
Capitol Planning Region
Community
N/a
N/a
Listed By
Erin Verruso, Kw Legacy Partners
Source
SMART MLS
Last checked Jul 16 2025 at 3:05 AM GMT+0000
SMART MLS
Last checked Jul 16 2025 at 3:05 AM GMT+0000
Bathroom Details
- Full Bathroom: 1
Kitchen
- Oven/Range
- Range Hood
- Refrigerator
- Dishwasher
- Washer
- Dryer
Lot Information
- Level Lot
Property Features
- Foundation: Concrete
Heating and Cooling
- Hot Air
- None
Basement Information
- Full
Exterior Features
- Vinyl Siding
- Roof: Asphalt Shingle
Utility Information
- Sewer: Septic
- Fuel: Oil
School Information
- Elementary School: Coventry Grammar
- Middle School: Nathan Hale
- High School: Coventry
Garage
- None
Living Area
- 996 sqft
Location
Disclaimer: The data relating to real estate for sale on this website appears in part through the SMARTMLS Internet Data Exchange program, a voluntary cooperative exchange of property listing data between licensed real estate brokerage firms, and is provided by SMARTMLS through a licensing agreement. Listing information is from various brokers who participate in the SMARTMLS IDX program and not all listings may be visible on the site. The property information being provided on or through the website is for the personal, non-commercial use of consumers and such information may not be used for any purpose other than to identify prospective properties consumers may be interested in purchasing. Some properties which appear for sale on the website may no longer be available because they are for instance, under contract, sold or are no longer being offered for sale. Property information displayed is deemed reliable but is not guaranteed. Copyright 2025 SmartMLS, Inc. Last Updated: 7/15/25 20:05




