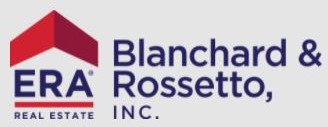


Listing Courtesy of: SMART MLS / Kw Legacy Partners / Christina Ducas
34 Old Tolland Turnpike Coventry, CT 06238
Active (2 Days)
$399,900
MLS #:
24125205
24125205
Taxes
$5,688(2025)
$5,688(2025)
Lot Size
1.3 acres
1.3 acres
Type
Single-Family Home
Single-Family Home
Year Built
1988
1988
Style
Raised Ranch
Raised Ranch
County
Capitol Planning Region
Capitol Planning Region
Community
Coventry
Coventry
Listed By
Christina Ducas, Kw Legacy Partners
Source
SMART MLS
Last checked Sep 13 2025 at 5:43 AM GMT+0000
SMART MLS
Last checked Sep 13 2025 at 5:43 AM GMT+0000
Bathroom Details
- Full Bathroom: 1
- Half Bathroom: 1
Kitchen
- Refrigerator
- Dishwasher
- Washer
- Dryer
- Compactor
Lot Information
- Level Lot
- Secluded
Property Features
- Foundation: Concrete
Heating and Cooling
- Baseboard
- None
Basement Information
- Fully Finished
- Full
- Full With Walk-Out
Exterior Features
- Vinyl Siding
- Roof: Asphalt Shingle
Utility Information
- Sewer: Septic
- Fuel: Electric
School Information
- Elementary School: Coventry Grammar
- Middle School: Nathan Hale
- High School: Coventry
Garage
- None
Living Area
- 1,132 sqft
Location
Disclaimer: The data relating to real estate for sale on this website appears in part through the SMARTMLS Internet Data Exchange program, a voluntary cooperative exchange of property listing data between licensed real estate brokerage firms, and is provided by SMARTMLS through a licensing agreement. Listing information is from various brokers who participate in the SMARTMLS IDX program and not all listings may be visible on the site. The property information being provided on or through the website is for the personal, non-commercial use of consumers and such information may not be used for any purpose other than to identify prospective properties consumers may be interested in purchasing. Some properties which appear for sale on the website may no longer be available because they are for instance, under contract, sold or are no longer being offered for sale. Property information displayed is deemed reliable but is not guaranteed. Copyright 2025 SmartMLS, Inc. Last Updated: 9/12/25 22:43





Description