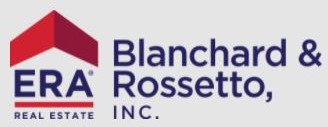


Listing Courtesy of: SMART MLS / eXp Realty / Kristin Callahan
78 Bellevue Drive Coventry, CT 06238
Active (1 Days)
$399,900
OPEN HOUSE TIMES
-
OPENSat, Sep 1312 noon - 2:00 pm
-
OPENSun, Sep 1412 noon - 2:00 pm
Description
Welcome to this charming home that offers the perfect blend of comfort, style, and location. Step inside to an open-concept layout where the living, dining, and kitchen areas flow seamlessly together-ideal for both everyday living and entertaining. The kitchen is finished with granite countertops, stainless steel appliances, and a spacious island with seating. The living area is bright and inviting with large windows that bring in natural light, while the adjacent dining space provides a cozy spot to gather. Upstairs, you'll find additional living space that adds versatility for bedrooms, home office, or hobbies. Recent updates provide peace of mind, including a brand-new stone driveway (May 2024) and a new boiler (July 2024). Outside, enjoy the wooded lot that offers privacy and a natural backdrop, with a deck perfect for relaxing or dining al fresco. A shed provides additional storage, and the backyard is ready for play, gardening, or simply enjoying the outdoors. This neighborhood has a small, semi-private access point to Coventry Lake-perfect for launching kayaks, paddle boards, or enjoying fishing on the water. For swimming and sandy beach days, Lisicke Beach is just a mile away, where residents can purchase a pass.
MLS #:
24123362
24123362
Taxes
$5,788(2025)
$5,788(2025)
Lot Size
0.34 acres
0.34 acres
Type
Single-Family Home
Single-Family Home
Year Built
2015
2015
Style
Cape Cod
Cape Cod
County
Capitol Planning Region
Capitol Planning Region
Community
Coventry
Coventry
Listed By
Kristin Callahan, eXp Realty
Source
SMART MLS
Last checked Sep 13 2025 at 5:43 AM GMT+0000
SMART MLS
Last checked Sep 13 2025 at 5:43 AM GMT+0000
Bathroom Details
- Full Bathrooms: 2
- Half Bathroom: 1
Interior Features
- Cable - Available
- Cable - Pre-Wired
- Open Floor Plan
Kitchen
- Oven/Range
- Microwave
- Refrigerator
- Dishwasher
- Washer
- Dryer
- Electric Cooktop
- Icemaker
- Electric Dryer
Lot Information
- Some Wetlands
Property Features
- Foundation: Slab
Heating and Cooling
- Baseboard
- Zoned
- Hot Water
- Ceiling Fans
- Window Unit
Exterior Features
- Vinyl Siding
- Roof: Asphalt Shingle
Utility Information
- Sewer: Public Sewer Connected
- Fuel: Propane
School Information
- Elementary School: Coventry Grammar
- High School: Coventry
Garage
- None
- Driveway
Living Area
- 1,382 sqft
Location
Disclaimer: The data relating to real estate for sale on this website appears in part through the SMARTMLS Internet Data Exchange program, a voluntary cooperative exchange of property listing data between licensed real estate brokerage firms, and is provided by SMARTMLS through a licensing agreement. Listing information is from various brokers who participate in the SMARTMLS IDX program and not all listings may be visible on the site. The property information being provided on or through the website is for the personal, non-commercial use of consumers and such information may not be used for any purpose other than to identify prospective properties consumers may be interested in purchasing. Some properties which appear for sale on the website may no longer be available because they are for instance, under contract, sold or are no longer being offered for sale. Property information displayed is deemed reliable but is not guaranteed. Copyright 2025 SmartMLS, Inc. Last Updated: 9/12/25 22:43




