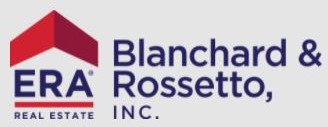
Listing Courtesy of: SMART MLS / Executive Real Estate Inc. / Kim Mauro
80 Bread And Milk Street Coventry, CT 06238
Coming Soon (1 Days)
$349,900
OPEN HOUSE TIMES
-
OPENSat, Jul 1211:00 am - 1:00 pm
-
OPENSun, Jul 131:00 pm - 2:30 pm
Description
Charming Colonial on 1.7 Acres with Golf Course Views Welcome to 80 Bread and Milk Street, a beautifully cared-for Colonial in the heart of Coventry, CT. Nestled on 1.7 acres of serene landscape with touches of natural wetlands, this 3-bedroom, 1.5-bath gem offers peaceful privacy with the comforts of modern living-just steps from Twin Hills Golf Course. Inside, sunlight pours through a brand-new bay window (2024), illuminating the spacious living room. The thoughtfully designed outdoor features a dedicated garden sink area-perfect for green thumbs or culinary creatives alike. Major updates include (2023): New roof, solar panels, furnace, and well tank Energy efficiency and worry-free living for years to come Summer-ready? Absolutely. Relax or host with ease in your own above-ground pool, surrounded by lush greenery. The 2-car garage offers convenience and extra storage for all your needs. Just minutes from Lisicki Beach, with town resident parking access Tranquility meets convenience with nearby shops, parks, and trails This is more than a home-it's a lifestyle. Whether you're sipping coffee with sunrise views or cooling off poolside on summer afternoons, 80 Bread and Milk Street delivers charm, function, and comfort in one idyllic package. Property to be sold as-is. Sale contingent on sellers securing suitable housing and transfer of existing solar lease to new Buyers.
MLS #:
24108694
24108694
Taxes
$4,700(2024)
$4,700(2024)
Lot Size
1.7 acres
1.7 acres
Type
Single-Family Home
Single-Family Home
Year Built
1950
1950
Style
Colonial
Colonial
Views
Golf Course View
Golf Course View
County
Capitol Planning Region
Capitol Planning Region
Community
Coventry
Coventry
Listed By
Kim Mauro, Executive Real Estate Inc.
Source
SMART MLS
Last checked Jul 4 2025 at 8:44 AM GMT+0000
SMART MLS
Last checked Jul 4 2025 at 8:44 AM GMT+0000
Bathroom Details
- Full Bathroom: 1
- Half Bathroom: 1
Kitchen
- Electric Range
- Refrigerator
- Dishwasher
Lot Information
- Some Wetlands
- Lightly Wooded
- Borders Open Space
- Level Lot
- Golf Course View
Property Features
- Foundation: Concrete
Heating and Cooling
- Hot Water
- Window Unit
Basement Information
- Full
Pool Information
- Above Ground Pool
Exterior Features
- Wood
- Roof: Asphalt Shingle
Utility Information
- Sewer: Septic
- Fuel: Oil
- Energy: Active Solar
School Information
- Elementary School: Coventry Grammar
- Middle School: Nathan Hale
- High School: Coventry
Garage
- Attached Garage
- Paved
- Off Street Parking
- Driveway
Living Area
- 1,408 sqft
Location
Disclaimer: The data relating to real estate for sale on this website appears in part through the SMARTMLS Internet Data Exchange program, a voluntary cooperative exchange of property listing data between licensed real estate brokerage firms, and is provided by SMARTMLS through a licensing agreement. Listing information is from various brokers who participate in the SMARTMLS IDX program and not all listings may be visible on the site. The property information being provided on or through the website is for the personal, non-commercial use of consumers and such information may not be used for any purpose other than to identify prospective properties consumers may be interested in purchasing. Some properties which appear for sale on the website may no longer be available because they are for instance, under contract, sold or are no longer being offered for sale. Property information displayed is deemed reliable but is not guaranteed. Copyright 2025 SmartMLS, Inc. Last Updated: 7/4/25 01:44




