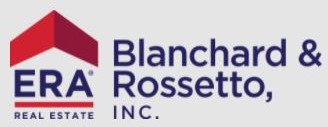


Listing Courtesy of: SMART MLS / ERA Blanchard & Rossetto, Inc. / Eric Gregan
151 Union Street Manchester, CT 06042
Active (23 Days)
$399,900
MLS #:
24008230
24008230
Taxes
$6,436(2023)
$6,436(2023)
Lot Size
0.5 acres
0.5 acres
Type
Single-Family Home
Single-Family Home
Year Built
2004
2004
Style
Half Duplex, Cape Cod
Half Duplex, Cape Cod
County
Hartford County
Hartford County
Community
N/a
N/a
Listed By
Eric Gregan, ERA Blanchard & Rossetto, Inc.
Source
SMART MLS
Last checked May 4 2024 at 4:07 AM GMT+0000
SMART MLS
Last checked May 4 2024 at 4:07 AM GMT+0000
Bathroom Details
- Full Bathrooms: 2
- Half Bathroom: 1
Interior Features
- Security System
- Open Floor Plan
- Auto Garage Door Opener
- Cable - Available
Kitchen
- Oven/Range
- Microwave
- Disposal
- Dishwasher
Lot Information
- Professionally Landscaped
- Lightly Wooded
Property Features
- Foundation: Concrete
Heating and Cooling
- Hot Air
- Central Air
Basement Information
- Full With Hatchway
- Full
Exterior Features
- Vinyl Siding
- Roof: Asphalt Shingle
Utility Information
- Sewer: Public Sewer Connected
- Fuel: Oil
- Energy: Thermopane Windows
School Information
- Elementary School: Robertson
- Middle School: Illing
- High School: Manchester
Garage
- Attached Garage
Location
Listing Price History
Date
Event
Price
% Change
$ (+/-)
Apr 18, 2024
Price Changed
$399,900
-1%
-5,100
Apr 10, 2024
Original Price
$405,000
-
-
Disclaimer: The data relating to real estate for sale on this website appears in part through the SMARTMLS Internet Data Exchange program, a voluntary cooperative exchange of property listing data between licensed real estate brokerage firms, and is provided by SMARTMLS through a licensing agreement. Listing information is from various brokers who participate in the SMARTMLS IDX program and not all listings may be visible on the site. The property information being provided on or through the website is for the personal, non-commercial use of consumers and such information may not be used for any purpose other than to identify prospective properties consumers may be interested in purchasing. Some properties which appear for sale on the website may no longer be available because they are for instance, under contract, sold or are no longer being offered for sale. Property information displayed is deemed reliable but is not guaranteed. Copyright 2024 SmartMLS, Inc. Last Updated: 5/3/24 21:07





Description