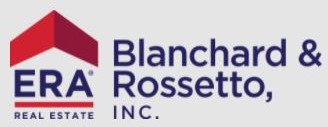


Listing Courtesy of: SMART MLS / ERA Blanchard & Rossetto, Inc. / Bob Donston
63 Blue Ridge Drive Manchester, CT 06040
Pending (7 Days)
$375,000
MLS #:
24009602
24009602
Taxes
$8,110(2023)
$8,110(2023)
Lot Size
0.73 acres
0.73 acres
Type
Single-Family Home
Single-Family Home
Year Built
1970
1970
Style
Colonial
Colonial
County
Hartford County
Hartford County
Community
Highland Park
Highland Park
Listed By
Bob Donston, ERA Blanchard & Rossetto, Inc.
Source
SMART MLS
Last checked May 8 2024 at 7:31 PM GMT+0000
SMART MLS
Last checked May 8 2024 at 7:31 PM GMT+0000
Bathroom Details
- Full Bathrooms: 2
- Half Bathroom: 1
Kitchen
- Electric Dryer
- Washer
- Refrigerator
- Wall Oven
- Electric Cooktop
Lot Information
- Sloping Lot
Property Features
- Foundation: Concrete
Heating and Cooling
- Hot Water
- Whole House Fan
- Wall Unit
Basement Information
- Walk-Out
- Partial With Walk-Out
- Partially Finished
- Partial
Exterior Features
- Aluminum
- Roof: Asphalt Shingle
Utility Information
- Sewer: Septic
- Fuel: Oil
- Energy: Thermopane Windows
School Information
- Elementary School: Highland Park
- High School: Manchester
Garage
- Attached Garage
Living Area
- 2,032 sqft
Location
Disclaimer: The data relating to real estate for sale on this website appears in part through the SMARTMLS Internet Data Exchange program, a voluntary cooperative exchange of property listing data between licensed real estate brokerage firms, and is provided by SMARTMLS through a licensing agreement. Listing information is from various brokers who participate in the SMARTMLS IDX program and not all listings may be visible on the site. The property information being provided on or through the website is for the personal, non-commercial use of consumers and such information may not be used for any purpose other than to identify prospective properties consumers may be interested in purchasing. Some properties which appear for sale on the website may no longer be available because they are for instance, under contract, sold or are no longer being offered for sale. Property information displayed is deemed reliable but is not guaranteed. Copyright 2024 SmartMLS, Inc. Last Updated: 5/8/24 12:31





Description