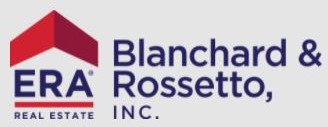


Listing Courtesy of: SMART MLS / Stonewall Acres Realty LLC / Rachel McKenna
37 Pine Hill Road Tolland, CT 06084
Coming Soon (1 Days)
$379,900
MLS #:
24104592
24104592
Taxes
$6,224(2024)
$6,224(2024)
Lot Size
0.69 acres
0.69 acres
Type
Single-Family Home
Single-Family Home
Year Built
1967
1967
Style
Raised Ranch
Raised Ranch
County
Capitol Planning Region
Capitol Planning Region
Community
N/a
N/a
Listed By
Rachel McKenna, Stonewall Acres Realty LLC
Source
SMART MLS
Last checked Jun 17 2025 at 7:30 PM GMT+0000
SMART MLS
Last checked Jun 17 2025 at 7:30 PM GMT+0000
Bathroom Details
- Full Bathrooms: 2
- Half Bathroom: 1
Kitchen
- Electric Range
- Microwave
- Refrigerator
- Dishwasher
- Washer
- Electric Dryer
Lot Information
- Corner Lot
- Level Lot
Property Features
- Foundation: Concrete
Heating and Cooling
- Hot Water
- Window Unit
Basement Information
- Full
Pool Information
- Safety Fence
- Vinyl
- In Ground Pool
Exterior Features
- Vinyl Siding
- Roof: Asphalt Shingle
Utility Information
- Sewer: Septic
- Fuel: Oil
School Information
- Elementary School: Birch Grove
- Middle School: Tolland
- High School: Tolland
Garage
- Under House Garage
Living Area
- 1,200 sqft
Location
Disclaimer: The data relating to real estate for sale on this website appears in part through the SMARTMLS Internet Data Exchange program, a voluntary cooperative exchange of property listing data between licensed real estate brokerage firms, and is provided by SMARTMLS through a licensing agreement. Listing information is from various brokers who participate in the SMARTMLS IDX program and not all listings may be visible on the site. The property information being provided on or through the website is for the personal, non-commercial use of consumers and such information may not be used for any purpose other than to identify prospective properties consumers may be interested in purchasing. Some properties which appear for sale on the website may no longer be available because they are for instance, under contract, sold or are no longer being offered for sale. Property information displayed is deemed reliable but is not guaranteed. Copyright 2025 SmartMLS, Inc. Last Updated: 6/17/25 12:30





Description